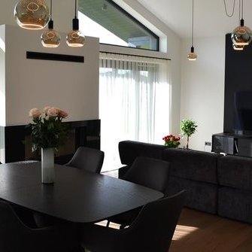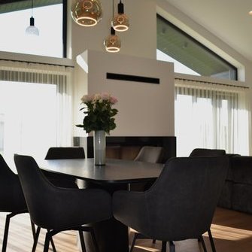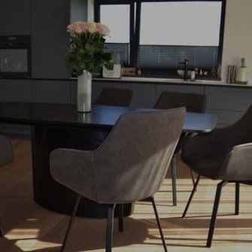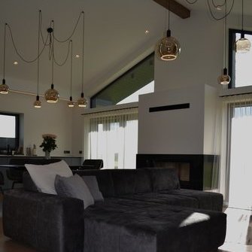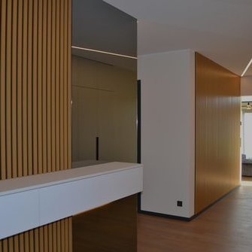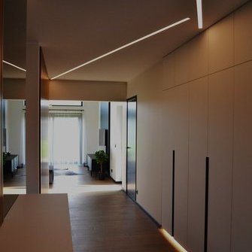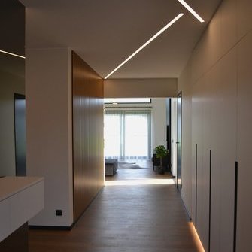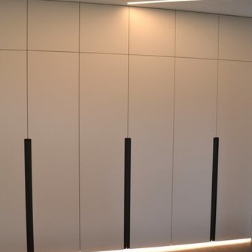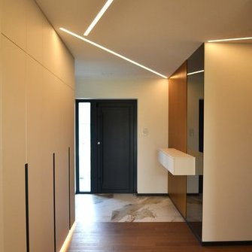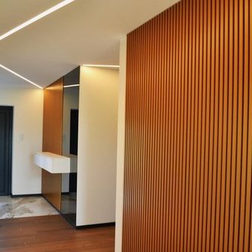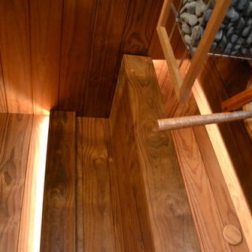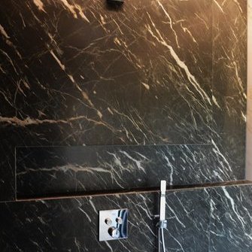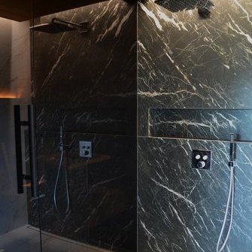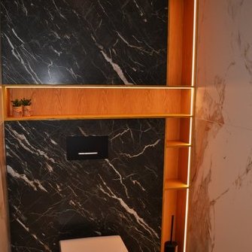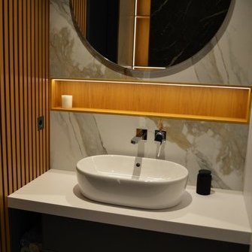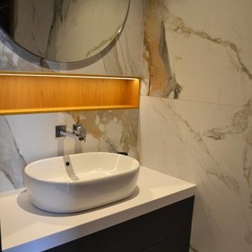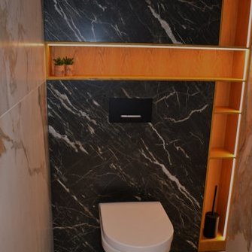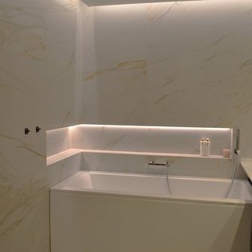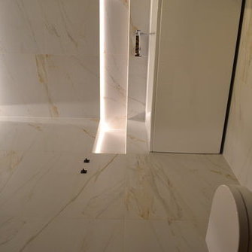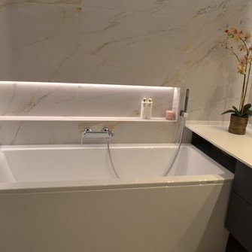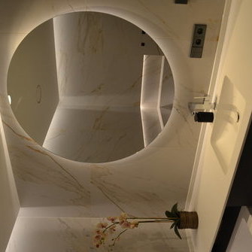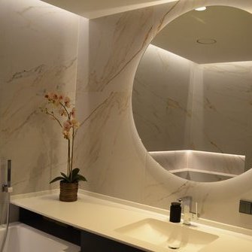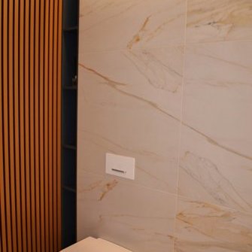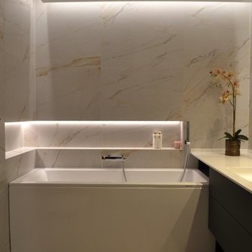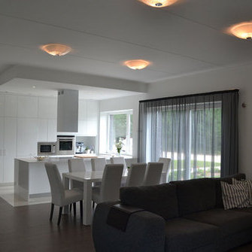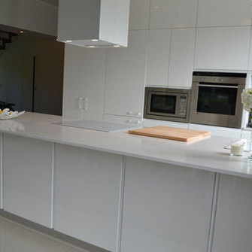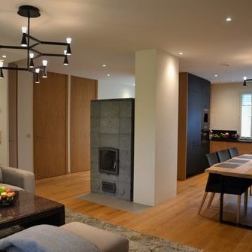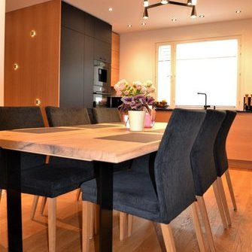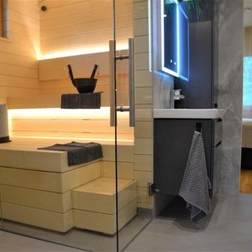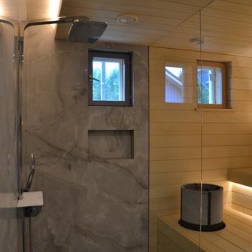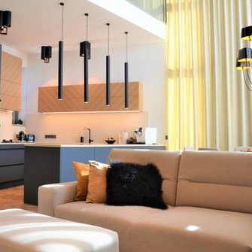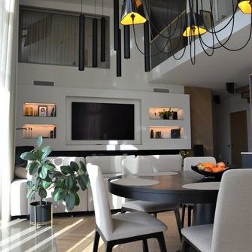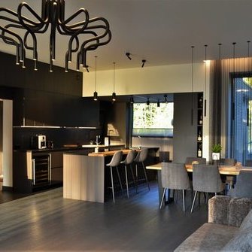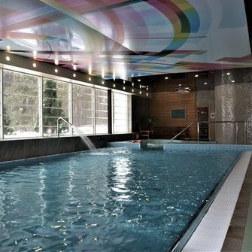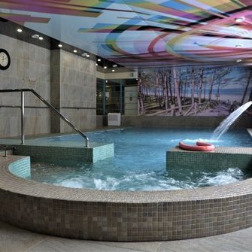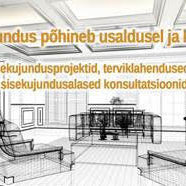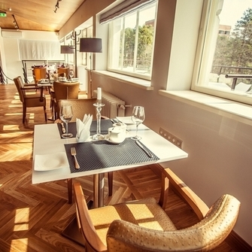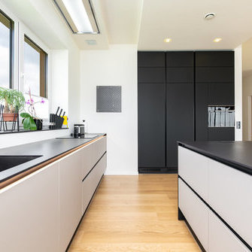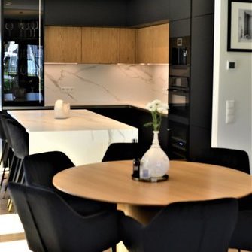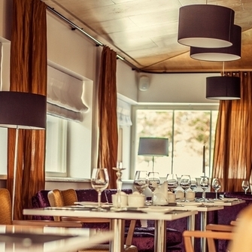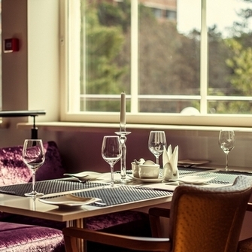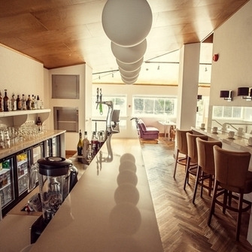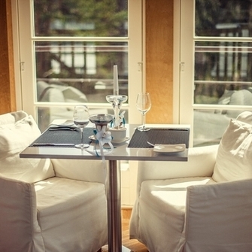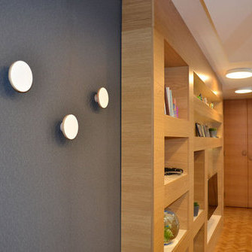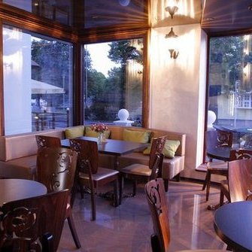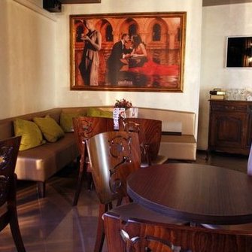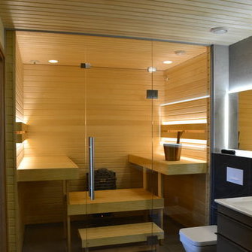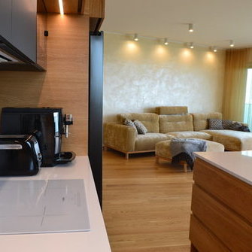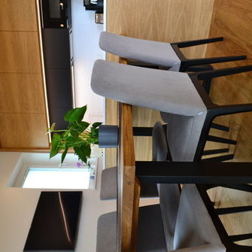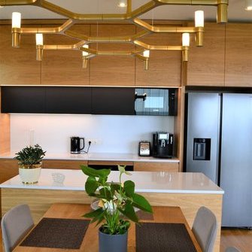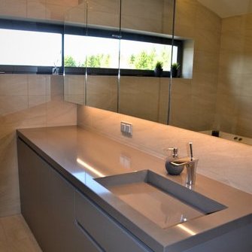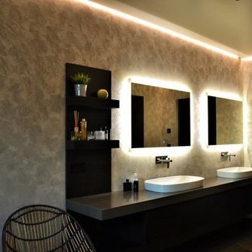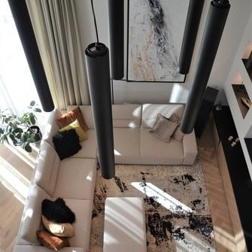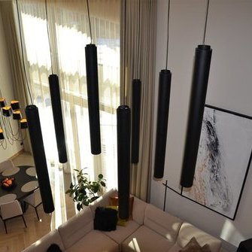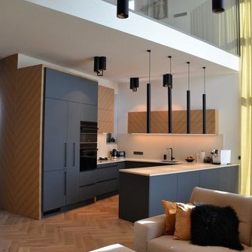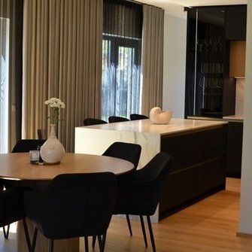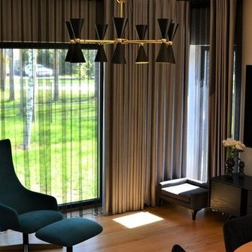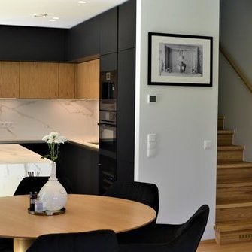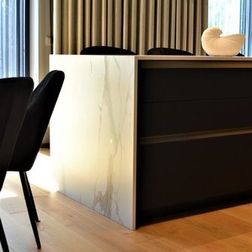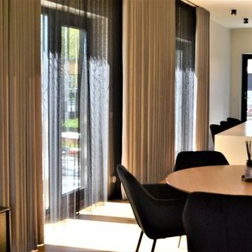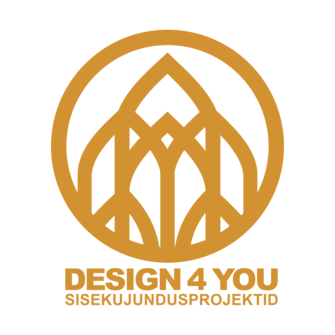Interior designer Ingrid Kuuli
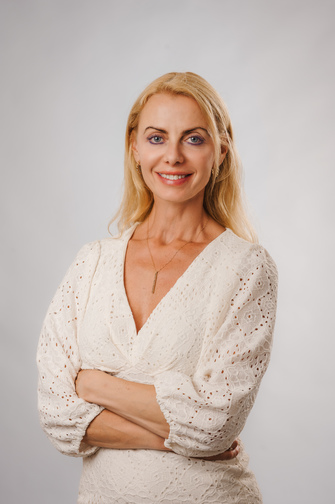
Interior designer Ingrid Kuuli / Description
Interior design projects are carried out by certified senior interior architect-interior designer Ingrid Kuuli
I have worked as an interior designer for 16 years. To date, I have done complete solution interior design projects for cafes, spas, restaurants, fast food restaurants, offices, shops, kindergartens, offices, and numerous private houses and apartments.
I have also done interior design (colors, fabrics) for one raceing boat.
Service:
We carry out interior design projects
• For developers: private houses, semi-detached houses, apartment buildings, office buildings, spas, hotels, restaurants, cafes, offices
• For private individuals: private houses, flats, apartments, lofts
• We offer interior design consultations on site, price 650 eur, ask for an offer (add link)
Feel free to contact us and ask!
Introduction:
Thanks to my experience and knowledge, my goal is to create a functional and harmonious space with you for years to come.
Thoughtful and good interior design is timeless. An example of good interior design is when the interior design of an apartment, private house, cafe or restaurant lasts for at least 10-15 years.
By involving an interior designer, you save time and money. In summary, the time when you go through many furnishing stores and hardware stores to familiarize yourself with the selection and prices, the interior designer does it for you.
An interior designer sees the whole, the ability to see the whole in a drawing in terms of materials and colors.
Thoughtful furniture and lighting solutions.
Thanks to training provided by the manufacturer, the interior designer is familiar with constantly updated materials and interior design solutions.
The complete interior design solution includes:
1. Concept creation
2. Drawings: Design in Archi Cad
2.1 Basic plan, functional scheme of the rooms, changing partitions and openings if necessary
2.2 Color scheme and finishing materials
2.3 Water and drainage locations, stairs, etc
2.4 Plan of floor materials
2.5 Ceiling plan, heights, materials, cornices
2.6 Plan, heights and locations of lights and switches
2.7 Plan, locations and heights of sockets
2.8 Kitchen furniture drawings
2.9 Views, tiling drawings, effect walls, niches... etc
2.10 Drawings of custom-made furniture, wardrobes, TV wall, fireplace wall, counters, shelves, cabinets, waiting rooms, showcases, dining tables, etc.
3. An explanatory letter, which specifies the specification of the materials, lighting, sockets, switches, furniture, floor materials, slats, textiles, window coverings, sanitary ware, sanitary ware used in the entire object, recommended suppliers, cooperation partners
4. Choosing decorations, accessories if necessary
5. Window coverings (veils, blackout curtains), blinds, folding curtains, curtain rails, etc.
Recommended custom furniture makers and furniture suppliers.
