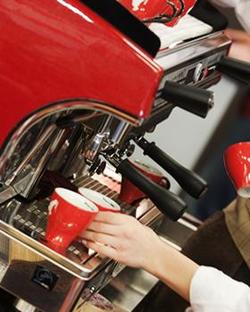Articles and news
Hektor Light valgustas Hilton Tallinn Park hotelli
Sel suvel valmis Tallinnas uus ja uhke Hiltoni hotell, mille suurepärases projektis on kasutatud paljude Hektor Light koostööpartnerite valgusteid, nagu näiteks Leds, Axo, BPM, Evistyle, Foscarini, Flos, Moltoluce, Axo, ILed, Bover, SLV , Onok, Antares, Targetti, Cantori, Delightfull, Tom Dixon jt tootjate valgusteid. Vaata allolevaid pilte ja veendu ise.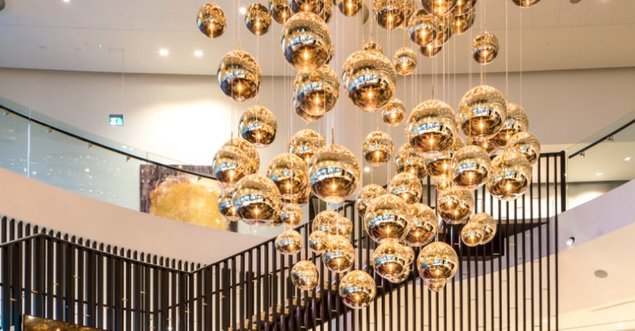
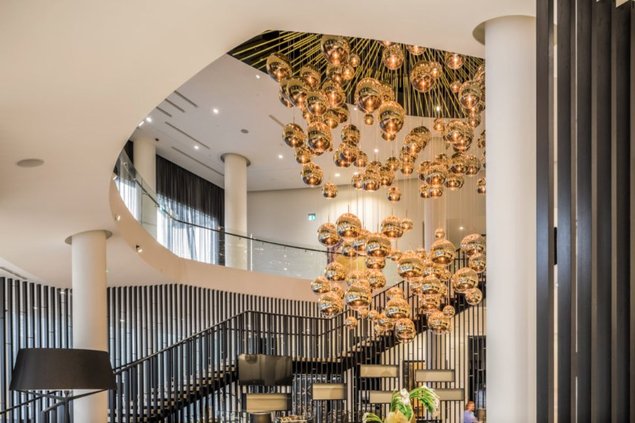
13-korruseline rajatud hoone koosneb 4-korruselisest madalast osast ja selle peal olevast 9-korruselisest kõrgest hoonemahust. Madalas osas paiknevad hotelli vestibüül, kasiino, konverentsikeskus, spaa ja restoran.
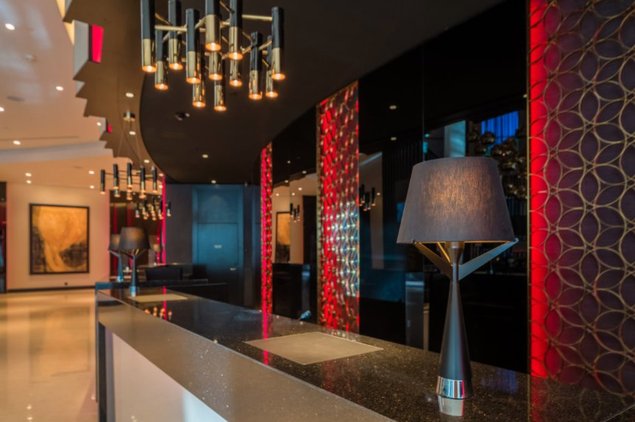
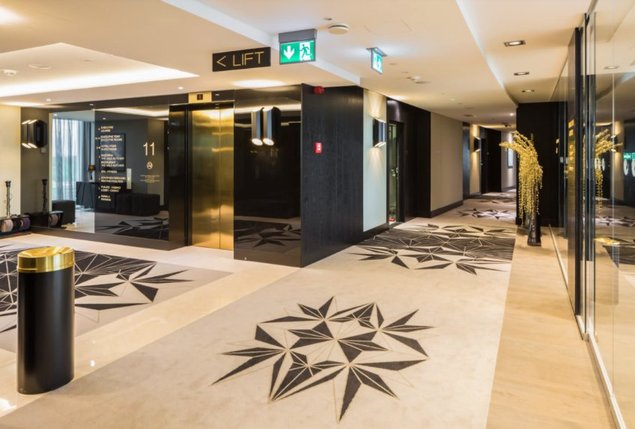
Kõrgem osa on majutuskorruste käsutuses. Hoone kolm ülemist korrust on executive korrused, kus asuvatel tubadel on prantsuse rõdud. Hotelli viimasel korrusel asub executive lounge. Laevalgustus on valminud eritööna Hektor Lighti teostuses. Hotellis on kokku 202 numbrituba.
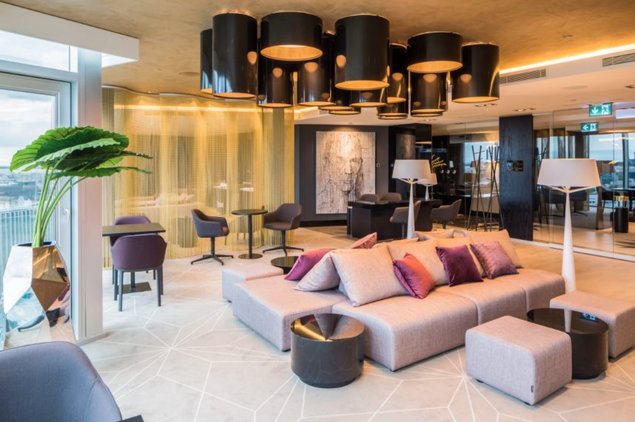
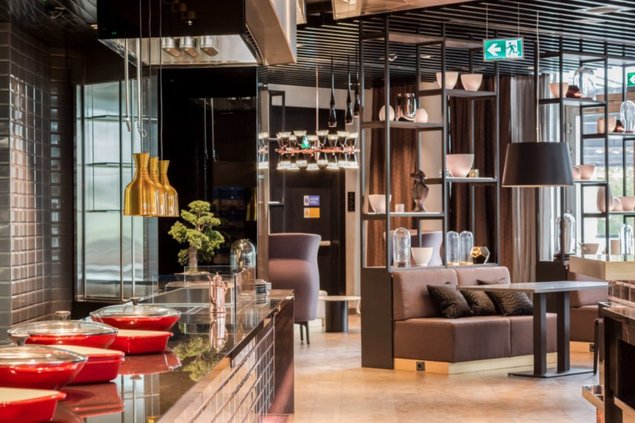
Alates 5. korrusest avaneb tubadest vaade vanalinnale ning Gonsiori tänava poolselt küljelt ka merele. Hotelli restoran paikneb tänava tasapinnast umbes 13 meetri kõrgusel, pakkudes kaunist pargivaadet. Samal korrusel restoraniga asub spaa/tervisekeskus, millel on suviseks kasutuseks õue avanev haljastatud terrass puhke- ja toitlustusalaga.
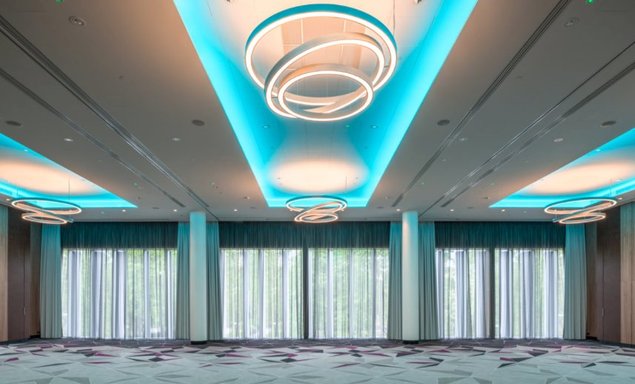
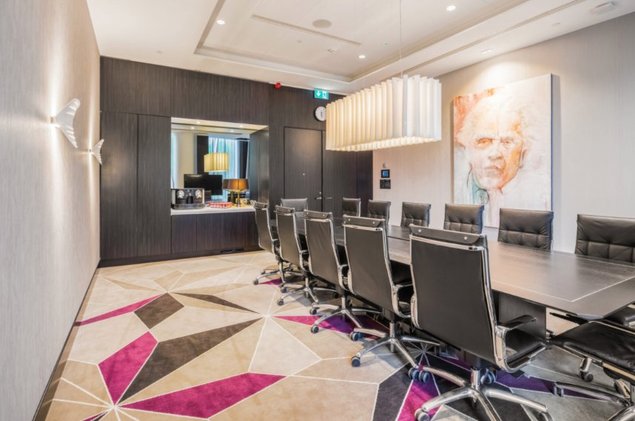
Konverentsikeskus asub eraldi korrusel ning koosneb eri suurusega multifunktsionaalsetest ruumidest, mida on omavahel võimalik teisaldatavate seintega jagada ja liita ning ühtlasi pakkuda konverentsiteenust kokku 720 inimesele.
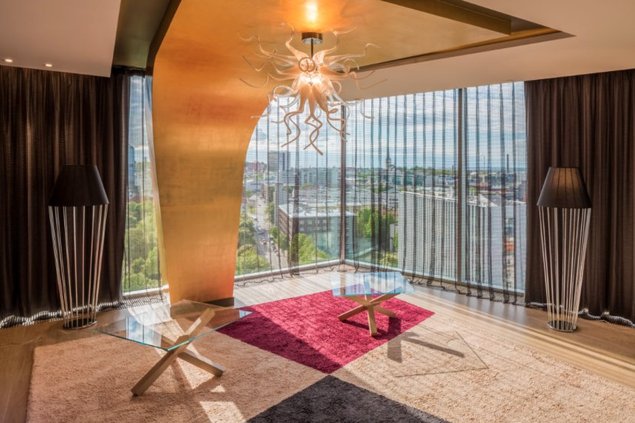
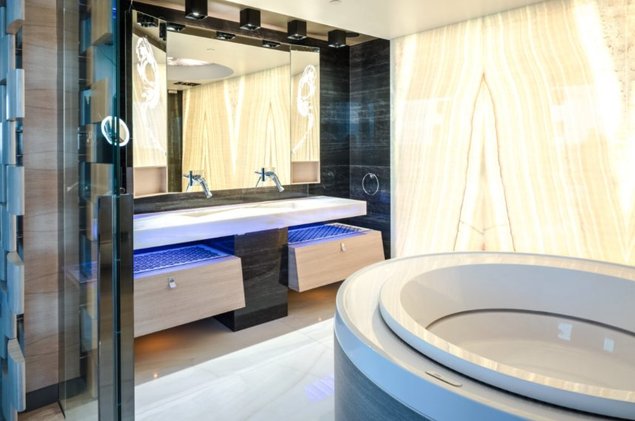
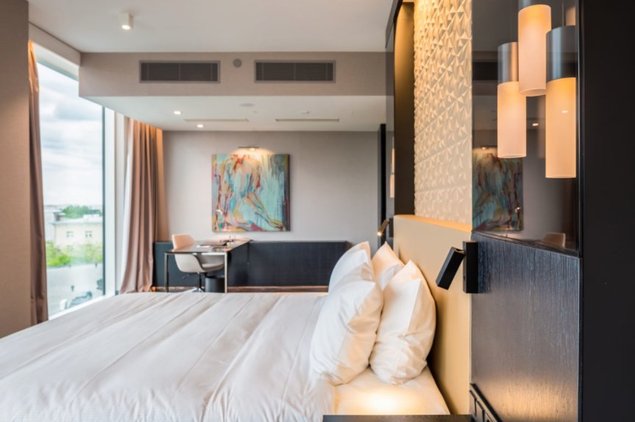
Arhitekt: Meelis Press
Hoone ehituse peatöövõtja: AS Merko Ehitus Eesti
Projekteerija: Allianss Arhitektid
Sisedisainilahenduse autor: DSign Vertti Kivi&co.
Valgustid: Hektor Light
Fotode autor: Maris Tomba
www.hektor.ee
Submitted: 24.08.2016
You may also be interested in the following articles
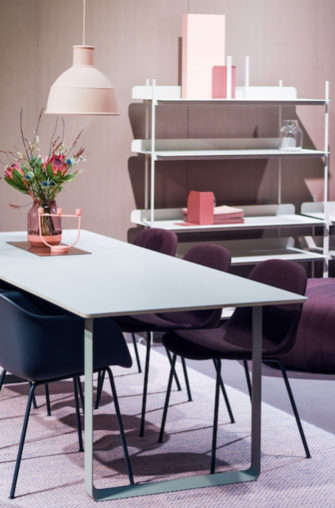
GALLERY: STOCKHOLM FURNITURE AND LIGHT FAIR 2018
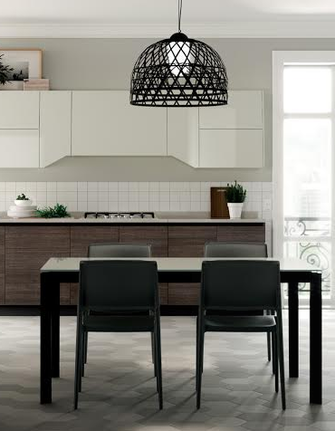
Flux Swing - New shaped elements for dynamic styling from Scavolini
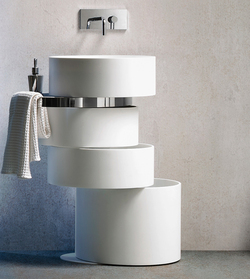
Swiveling Rings Hiding Function and a Creative Concept: Orbit Sink
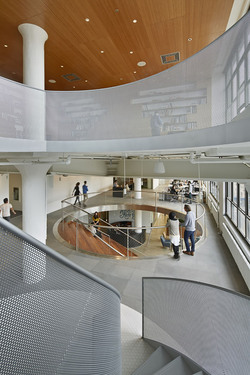
This New Advertising Agency Office Design in New York Puts Work Before Play
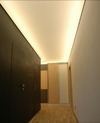
How to distinguish different stretch ceiling manufacturers and installers
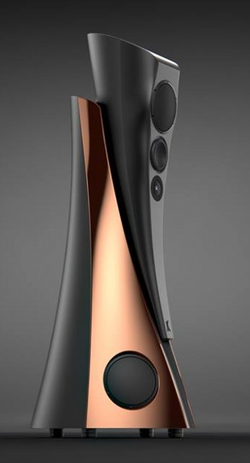
Estonian speakers receive the 2015 CES “Best of Innovation” award
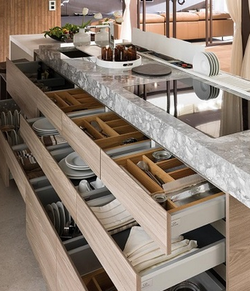
25 Brilliant Kitchen Storage Solutions
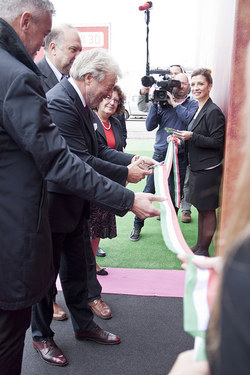
TriestEspresso expo 2014: the best edition ever
