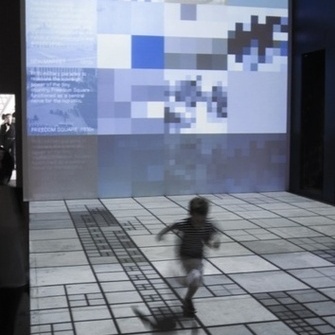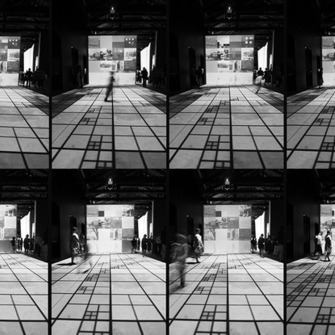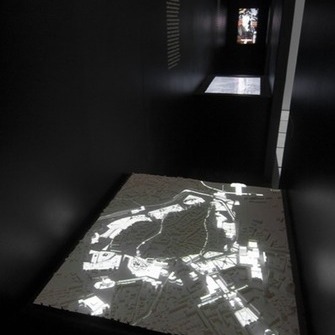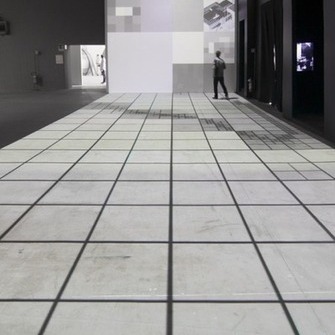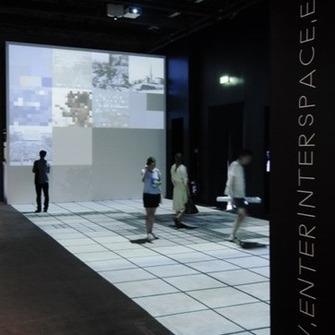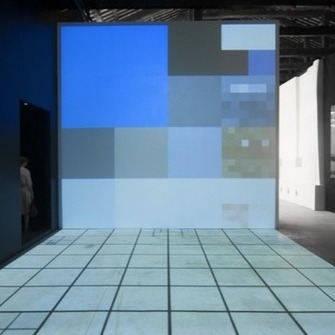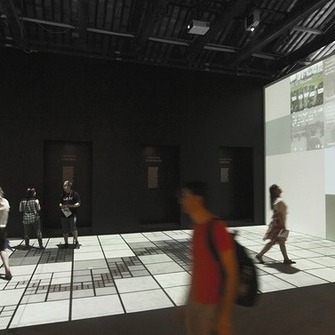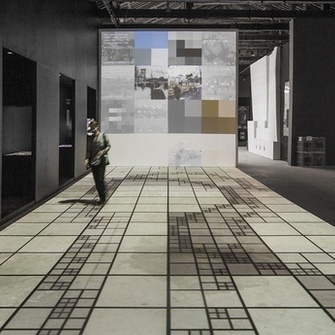Artikkelit ja uutiset
INTERNATIONAL ARCHITECTURE EXHIBITION – LA BIENNALE DI VENEZIA
The Estonian exhibition Interspace (in Estonian ‘Vaba ruum’) at this year’s la Biennale di Venezia is exploring new tendencies in public placemaking. In an information society, the fundamental communicative role of architecture is being challenged by networked technologies that produce a multitude of personalized understandings of the public sphere.To explain how this links to the general theme of the 14th la Biennale di Venezia, as it was phrased by Rem Koolhaas – Fundamentals. Absorbing Modernity: 1914-2014 – the curators of the Estonian exhibition, architects Jõekalda, Tali and Tuksam say they felt that by 2014, a new “fundamental” had been added to the what had constituted public space thusfar. “When we speak about public space, the most relevant issue of the moment no longer concerns merely the historical fundamentals of public space – its monuments, squares and streets. We now have to take into account also digital public space – it cannot be ignored, when designing space today, and it enables to shape a space based on public opinion, easier than ever before,” believe the curators of the Estonian exhibition Interspace.
Digital applications and physical identities are becoming increasingly integrated. We don’t subscribe to avatars-for-fun anymore, but certified ID smart cards for digital citizenships accompanied by recordings of our every act in the new public domain. There is no distinction between the virtual and real life anymore. Recent revelations on societal control achieved by digital means have made us aware of global policymaking concerning digital surveillance. The correspondence of physical and digital is evident on each of us and the spaces we occupy – from cyber warfare to personalised location-based services.
Interspace is exploring the shift from central control to participatory shaping of the public. In the last century, the former defence ring around the old town of Tallinn has progressed from a former military no-man’s-land to a collective space. From bastions to an urban condition of parks, public buildings and squares of national importance – the intent of which has always been to address and formulate the public sphere. By looking into the way collective space has been designed throughout the past one hundred years by radically different political regimes, the aim of the exhibition is to provide a reading of prevailing conditions of placemaking. The ideological communication devoted to architecture is negotiating between commemorative and modern. The examples serve as underlying knowledge for future placemaking in E-stonia – a nation state with a strong belief in digital technology.
The interactive installation provides a basis for formulation of contemporary public spaces. Interspace is a collective spatial structure emerging from individualised flows of information in which collective control accommodates individual freedoms. The plural input of big data as a starting point for new architecture does not optimize, it collects variation without exclusion. The metalayer of Interspace is to be seen as an embodiment of the new model of public space with everyone embedded. The belief in centralized thinking process to serve the collective good is tested against a new participatory model of data processing. The paradox of creating maximum freedoms through maximum access to user data is put forward any architect who feels responsible for the spatial consequences of the information society.
Interspace is curated by Johanna Jõekalda, Johan Tali and Siim Tuksam. The interactive installation is designed in close collaboration with interface designers, theoreticians and architecture historians.
Johanna Jõekalda is a current student of studio Lynn at the University of Applied Arts Vienna and has previously studied architecture and urban planning at the Estonian Academy of Arts. Jõekalda has worked at Skanska construction company and Allianss Architects design office in Estonia.
Johan Tali (Mag. arch) graduated from studio Hani Rashid at the University of Applied Arts Vienna and has previously studied architecture and urban planning at the Estonian Academy of Arts. Tali has worked among others at soma architecture ZT GmbH and Wolfgang Tschapeller ZT GmbH.
Siim Tuksam (Mag. arch) graduated with distinction from studio Greg Lynn at the University of Applied Arts Vienna and has previously studied architecture at the Southern California Institute of Architecture and Estonian Academy of Arts. Tuksam has worked among others at Gehry Technologies in Paris, Cmmnwlth in New York, Coop Himmelb(l)au and Wolfgang Tschapeller ZT GmbH in Vienna.
Interspace is produced by Estonian Centre of Architecture (ECA), a non-profit institution developing architectural culture in Estonia and promoting contemporary Estonian architecture abroad. Interspace is organised with generous support from Gold Sponsor Metro Capital, Main Partners Ruukki Products, Eventus Ehitus and KSA Vision Clinic; Partners Sadolin, Elmaks Hulgikaubandus, Estonian Museum of Architecture, Reinis Adovicš (WARP), Lugemik, Makerlab and Silman Elekter, 206 kickstarters from Hooandja.ee and dozens of volunteers. The Estonian pavilion at the 14th La Biennale di Venezia International Architecture Exhibition is funded by Estonian Ministry of Culture, Estonian Cultural Endowment, and European Regional Development Fund.
Interspace will open on 5 June 2014 at 5 pm at the Arsenale, and remain open for visitors from 7 June to 23 November 2014.
Interspace on Facebook
Interspace web: www.vabaruum.ee
English essays: www.enterinterspace.ee/en
#pict2_8#
Lisätty: 29.09.2014
Sinua voi kiinnostaa myös seuraavat artikkelit
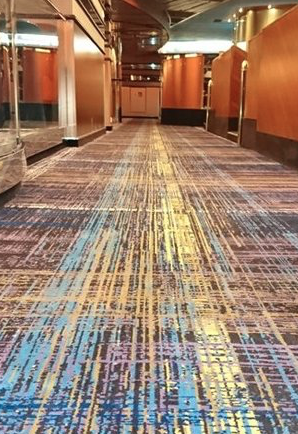
Loyatic lattiat jokaiseen makuun
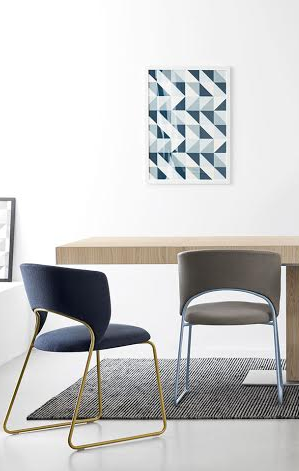
Calligaris – italialaista designia sopivaan hintaan
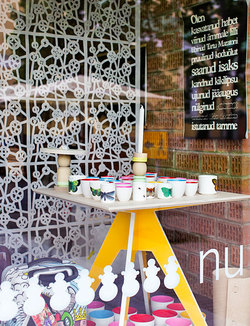
Tallinnan 10 parasta sisustusliikettä
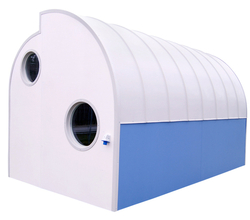
Nykyaikaista muotokieltä kompaktissa muodossa
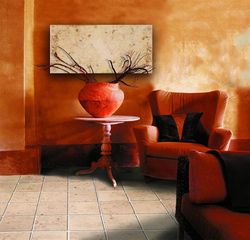
Luonnonkivipatteri sisustuselementtinä
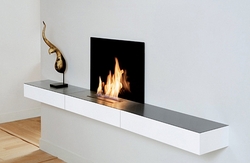
Biotakka sopii jokaiseen kotiin
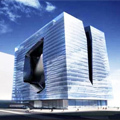
Lasijulkisivut yhtiöltä Cristaltech

Estonian Re-design Shop in Turku


